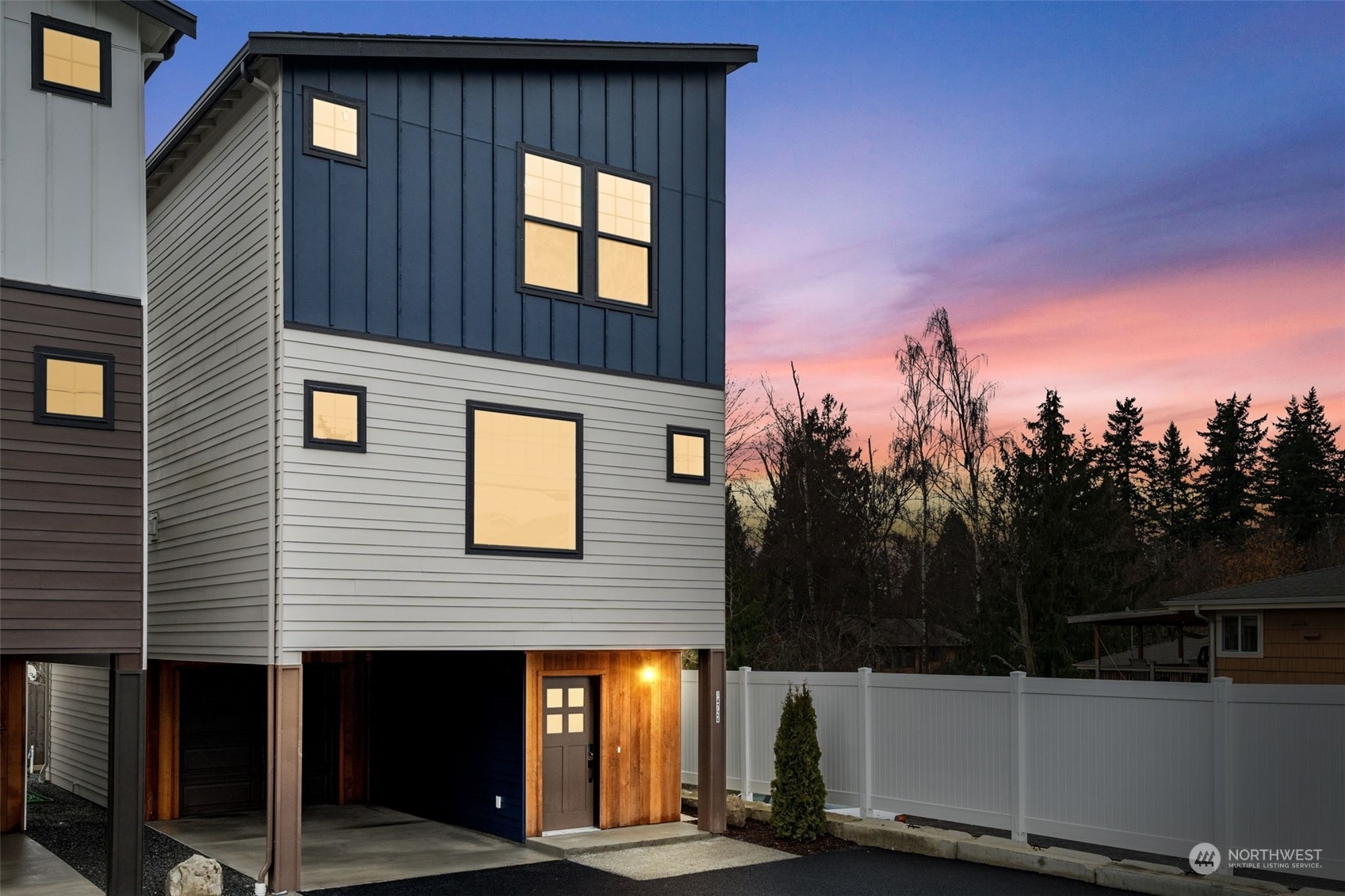


Listing Courtesy of:  Northwest MLS / Real Broker LLC and The Preview Group
Northwest MLS / Real Broker LLC and The Preview Group
 Northwest MLS / Real Broker LLC and The Preview Group
Northwest MLS / Real Broker LLC and The Preview Group 14724 40th Avenue W Lynnwood, WA 98087
Sold (104 Days)
$799,988
MLS #:
2186421
2186421
Taxes
$4,456(2023)
$4,456(2023)
Lot Size
2,798 SQFT
2,798 SQFT
Type
Single-Family Home
Single-Family Home
Year Built
2023
2023
Style
Multi Level
Multi Level
Views
Territorial
Territorial
School District
Mukilteo
Mukilteo
County
Snohomish County
Snohomish County
Community
Picnic Point
Picnic Point
Listed By
Chris Schniegenberg, Real Broker LLC
Bought with
Subba Rao Gurram, The Preview Group
Subba Rao Gurram, The Preview Group
Source
Northwest MLS as distributed by MLS Grid
Last checked Dec 25 2024 at 3:04 PM GMT+0000
Northwest MLS as distributed by MLS Grid
Last checked Dec 25 2024 at 3:04 PM GMT+0000
Bathroom Details
- Full Bathrooms: 2
- 3/4 Bathroom: 1
- Half Bathroom: 1
Interior Features
- Dishwasher
- Microwave
- Disposal
- Fireplace
- Double Oven
- Refrigerator
- Dryer
- Washer
- Laminate
- Laminate Hardwood
- Vaulted Ceiling(s)
- Ceramic Tile
- Ceiling Fan(s)
- Walk-In Closet(s)
- Walk-In Pantry
Subdivision
- Picnic Point
Lot Information
- Corner Lot
Property Features
- Gated Entry
- Fireplace: Gas
- Fireplace: 2
- Foundation: Poured Concrete
Homeowners Association Information
- Dues: $100/Monthly
Flooring
- See Remarks
- Laminate
- Ceramic Tile
Exterior Features
- Wood
- Wood Products
- Cement Planked
- Cement/Concrete
- Roof: Composition
Utility Information
- Sewer: Sewer Connected
- Fuel: Electric, Natural Gas
School Information
- Elementary School: Picnic Point Elem
- Middle School: Olympic View Mid
- High School: Kamiak High
Parking
- Attached Garage
- Attached Carport
Living Area
- 1,884 sqft
Additional Listing Info
- Buyer Brokerage Compensation: 3
Buyer's Brokerage Compensation not binding unless confirmed by separate agreement among applicable parties.
Disclaimer: Based on information submitted to the MLS GRID as of 12/25/24 07:04. All data is obtained from various sources and may not have been verified by broker or MLS GRID. Supplied Open House Information is subject to change without notice. All information should be independently reviewed and verified for accuracy. Properties may or may not be listed by the office/agent presenting the information.






Description