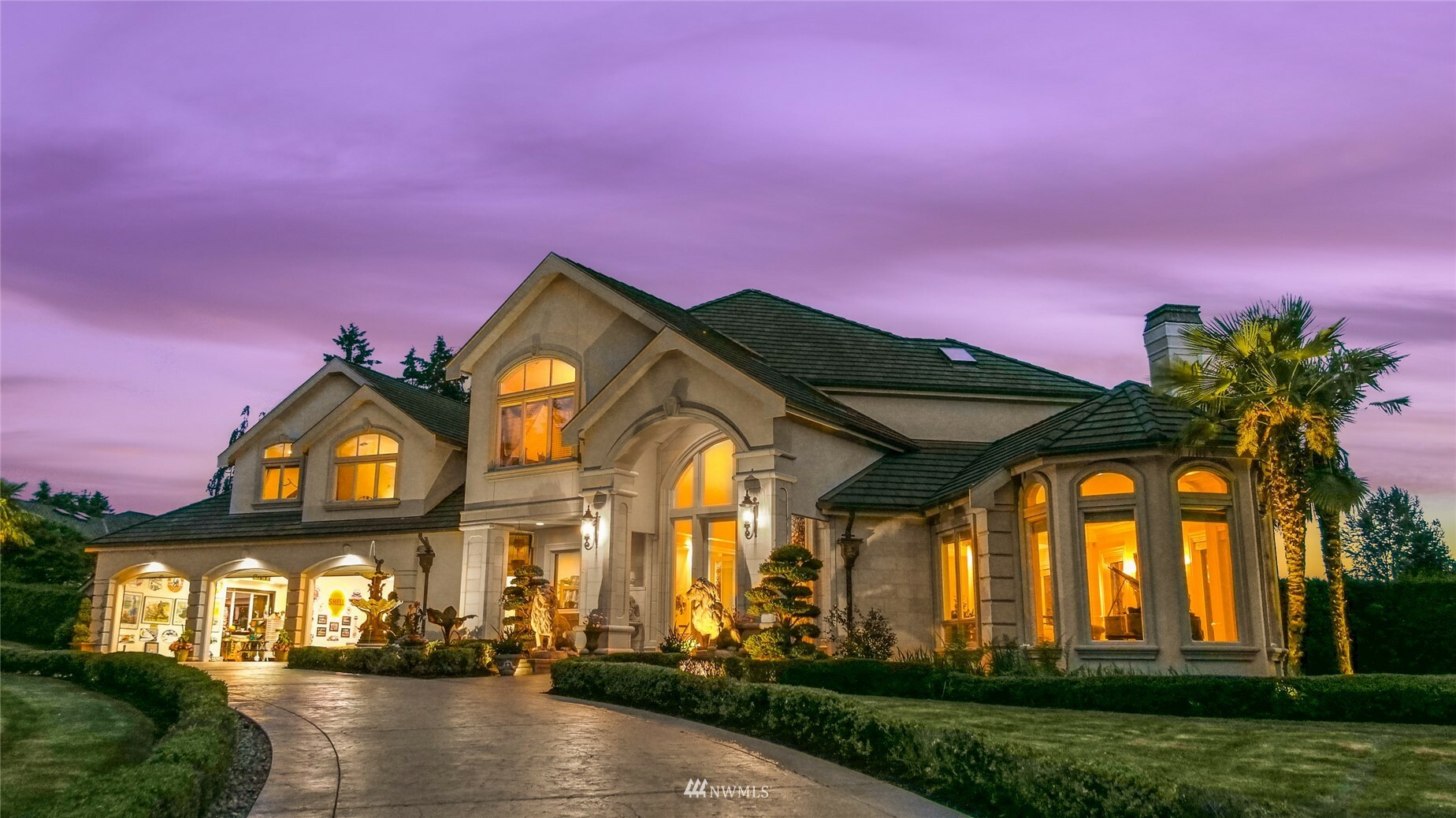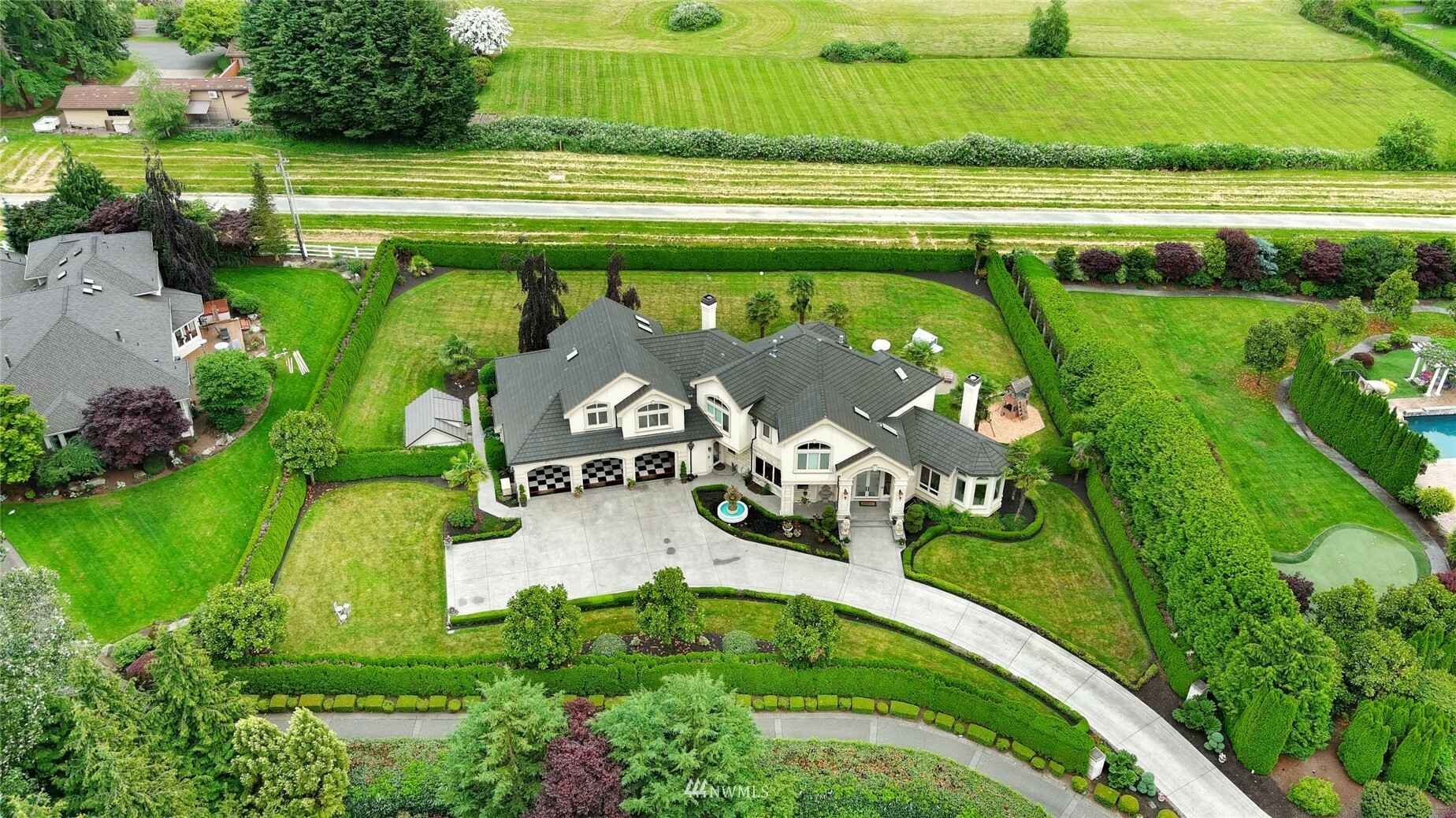


Sold
Listing Courtesy of:  Northwest MLS / Bothell Office / Christopher Gough and Sea To Sky Realty / Wayne Smith
Northwest MLS / Bothell Office / Christopher Gough and Sea To Sky Realty / Wayne Smith
 Northwest MLS / Bothell Office / Christopher Gough and Sea To Sky Realty / Wayne Smith
Northwest MLS / Bothell Office / Christopher Gough and Sea To Sky Realty / Wayne Smith 15031 167th Court NE Woodinville, WA 98072
Sold on 01/11/2023
$2,698,000 (USD)
MLS #:
1958951
1958951
Taxes
$22,573(2022)
$22,573(2022)
Lot Size
0.81 acres
0.81 acres
Type
Single-Family Home
Single-Family Home
Building Name
Iron Horse
Iron Horse
Year Built
2000
2000
Style
Multi Level
Multi Level
Views
See Remarks, Territorial, Mountain(s)
See Remarks, Territorial, Mountain(s)
School District
Northshore
Northshore
County
King County
King County
Community
Hollywood Hill
Hollywood Hill
Listed By
Christopher Gough, Bothell Office
Wayne Smith, Bothell Office
Wayne Smith, Bothell Office
Bought with
Lin Shen, Sea To Sky Realty
Lin Shen, Sea To Sky Realty
Source
Northwest MLS as distributed by MLS Grid
Last checked Feb 6 2026 at 12:02 AM GMT+0000
Northwest MLS as distributed by MLS Grid
Last checked Feb 6 2026 at 12:02 AM GMT+0000
Bathroom Details
- Full Bathrooms: 3
- Half Bathrooms: 3
Interior Features
- Dining Room
- High Tech Cabling
- Sauna
- Wired for Generator
- Dishwasher
- Microwave
- Disposal
- Hardwood
- Double Oven
- Refrigerator
- Dryer
- Washer
- Wine Cellar
- Walk-In Pantry
- Ceramic Tile
- Double Pane/Storm Window
- High Efficiency - 90%+
- Bath Off Primary
- Fireplace (Primary Bedroom)
- Wall to Wall Carpet
- Skylight(s)
- Vaulted Ceiling(s)
- Stove/Range
- Ceiling Fan(s)
- Walk-In Closet(s)
- Central A/C
- Security System
- Wet Bar
- Jetted Tub
- Second Kitchen
- Forced Air
Subdivision
- Hollywood Hill
Lot Information
- Paved
- Cul-De-Sac
- Adjacent to Public Land
- Open Space
Property Features
- Deck
- Fenced-Fully
- Gas Available
- Patio
- Rv Parking
- Shop
- Sprinkler System
- Irrigation
- Rooftop Deck
- Electric Car Charging
- Outbuildings
- Cable Tv
- High Speed Internet
- Fireplace: 4
- Fireplace: Gas
- Foundation: Poured Concrete
Heating and Cooling
- Forced Air
- 90%+ High Efficiency
- Central A/C
Basement Information
- Finished
Homeowners Association Information
- Dues: $25/Monthly
Flooring
- Ceramic Tile
- Hardwood
- Marble
- Carpet
- Vinyl Plank
Exterior Features
- See Remarks
- Stone
- Stucco
- Roof: Composition
Utility Information
- Sewer: Septic Tank
- Fuel: Electric, Natural Gas
- Energy: Green Efficiency: High Efficiency - 90%+
School Information
- Elementary School: Hollywood Hill Elem
- Middle School: Timbercrest Middle School
- High School: Woodinville Hs
Parking
- Off Street
- Rv Parking
- Driveway
- Attached Garage
Living Area
- 6,004 sqft
Listing Price History
Date
Event
Price
% Change
$ (+/-)
Nov 15, 2022
Price Changed
$2,850,000
-2%
-$50,000
Sep 29, 2022
Price Changed
$2,900,000
-9%
-$299,000
Sep 08, 2022
Price Changed
$3,199,000
-10%
-$351,000
Sep 01, 2022
Price Changed
$3,550,000
-3%
-$100,000
Aug 17, 2022
Price Changed
$3,650,000
-5%
-$200,000
Jul 26, 2022
Price Changed
$3,850,000
-12%
-$540,000
Jul 20, 2022
Price Changed
$4,390,000
-6%
-$260,000
Jul 15, 2022
Price Changed
$4,650,000
-1%
-$50,000
Jul 01, 2022
Listed
$4,700,000
-
-
Disclaimer: Based on information submitted to the MLS GRID as of 2/5/26 16:02. All data is obtained from various sources and may not have been verified by The Preview Group or MLS GRID. Supplied Open House Information is subject to change without notice. All information should be independently reviewed and verified for accuracy. Properties may or may not be listed by the office/agent presenting the information.






Description