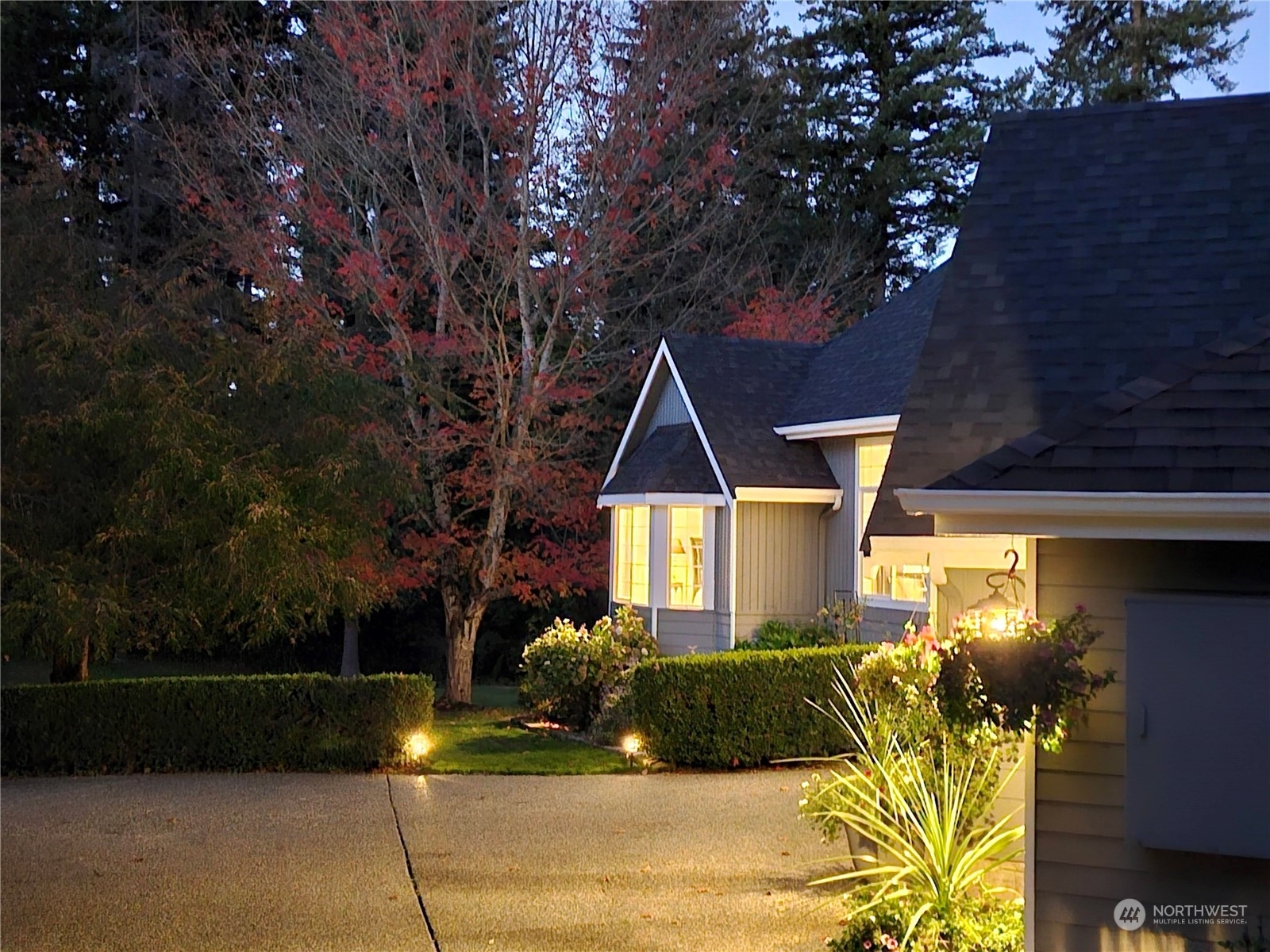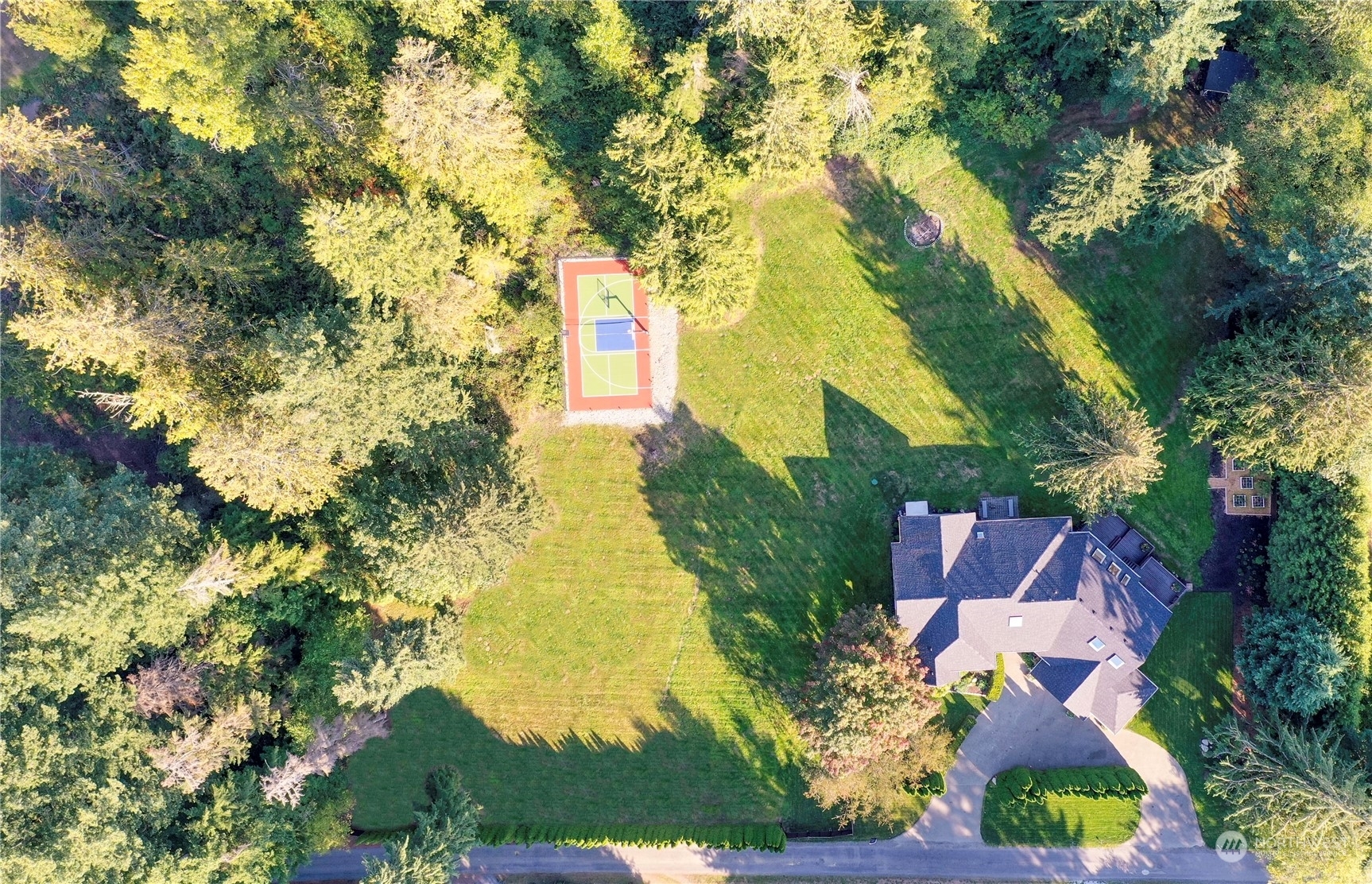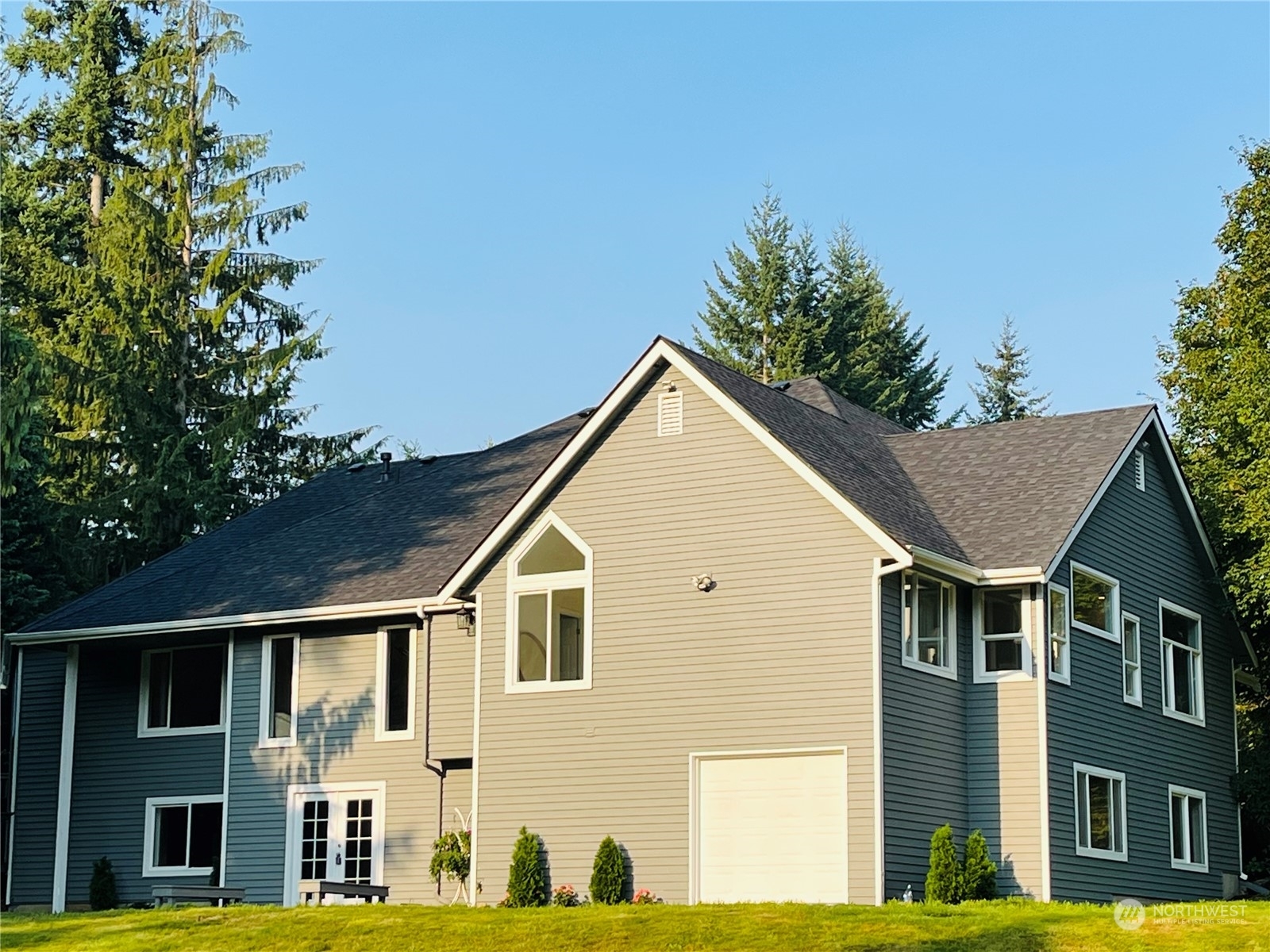


Listing Courtesy of:  Northwest MLS / Bothell Office / Gregory Perry
Northwest MLS / Bothell Office / Gregory Perry
 Northwest MLS / Bothell Office / Gregory Perry
Northwest MLS / Bothell Office / Gregory Perry 11915 189th Avenue SE Snohomish, WA 98290
Active (477 Days)
$2,399,950
MLS #:
2155544
2155544
Taxes
$9,579(2023)
$9,579(2023)
Lot Size
5 acres
5 acres
Type
Single-Family Home
Single-Family Home
Year Built
1995
1995
Style
2 Stories W/Bsmnt
2 Stories W/Bsmnt
Views
Territorial
Territorial
School District
Monroe
Monroe
County
Snohomish County
Snohomish County
Community
Trombley Hill
Trombley Hill
Listed By
Gregory Perry, Bothell Office
Source
Northwest MLS as distributed by MLS Grid
Last checked Dec 21 2024 at 1:02 PM GMT+0000
Northwest MLS as distributed by MLS Grid
Last checked Dec 21 2024 at 1:02 PM GMT+0000
Bathroom Details
- Full Bathrooms: 2
- 3/4 Bathroom: 1
- Half Bathrooms: 2
Interior Features
- Built-In Vacuum
- Dining Room
- Disposal
- Hardwood
- Fireplace
- French Doors
- Double Pane/Storm Window
- Bath Off Primary
- Wall to Wall Carpet
- Skylight(s)
- Vaulted Ceiling(s)
- Ceramic Tile
- Ceiling Fan(s)
- Water Heater
- Walk-In Closet(s)
- Walk-In Pantry
- Dishwasher(s)
- Dryer(s)
- Microwave(s)
- Refrigerator(s)
- Stove(s)/Range(s)
- Washer(s)
Subdivision
- Trombley Hill
Lot Information
- Dead End Street
Property Features
- Athletic Court
- Deck
- Fenced-Partially
- Gas Available
- Patio
- Rv Parking
- Shop
- Cable Tv
- High Speed Internet
- Fireplace: Electric
- Fireplace: 1
- Foundation: Poured Concrete
Heating and Cooling
- Forced Air
Basement Information
- Daylight
- Finished
Homeowners Association Information
- Dues: $247/Annually
Flooring
- Hardwood
- Carpet
- Ceramic Tile
Exterior Features
- Brick
- Wood
- Wood Products
- Roof: Composition
Utility Information
- Sewer: Septic Tank
- Fuel: Propane
- Energy: Green Verification:, Green Efficiency:, Green Generation:
School Information
- Elementary School: Buyer to Verify
- Middle School: Buyer to Verify
- High School: Buyer to Verify
Parking
- Rv Parking
- Driveway
- Attached Garage
Stories
- 2
Living Area
- 5,394 sqft
Additional Listing Info
- Buyer Brokerage Compensation: 3
Buyer's Brokerage Compensation not binding unless confirmed by separate agreement among applicable parties.
Location
Listing Price History
Date
Event
Price
% Change
$ (+/-)
Oct 21, 2024
Price Changed
$2,399,950
-4%
-100,000
Aug 08, 2024
Price Changed
$2,499,950
0%
-50
Apr 18, 2024
Price Changed
$2,500,000
14%
300,050
Apr 01, 2024
Price Changed
$2,199,950
-4%
-100,000
Dec 01, 2023
Price Changed
$2,299,950
-4%
-100,000
Nov 01, 2023
Price Changed
$2,399,950
-4%
-100,000
Oct 16, 2023
Price Changed
$2,499,950
0%
-50
Aug 26, 2023
Original Price
$2,500,000
-
-
Estimated Monthly Mortgage Payment
*Based on Fixed Interest Rate withe a 30 year term, principal and interest only
Listing price
Down payment
%
Interest rate
%Mortgage calculator estimates are provided by The Preview Group and are intended for information use only. Your payments may be higher or lower and all loans are subject to credit approval.
Disclaimer: Based on information submitted to the MLS GRID as of 12/21/24 05:02. All data is obtained from various sources and may not have been verified by broker or MLS GRID. Supplied Open House Information is subject to change without notice. All information should be independently reviewed and verified for accuracy. Properties may or may not be listed by the office/agent presenting the information.






Description